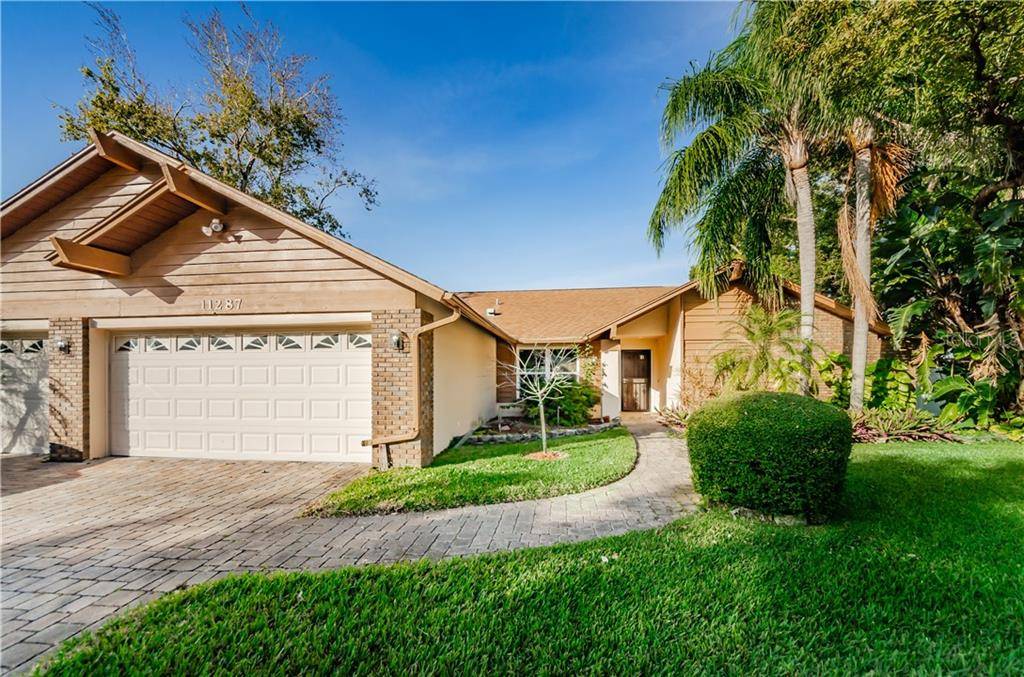$405,000
$418,000
3.1%For more information regarding the value of a property, please contact us for a free consultation.
3 Beds
2 Baths
1,770 SqFt
SOLD DATE : 03/05/2020
Key Details
Sold Price $405,000
Property Type Single Family Home
Sub Type Single Family Residence
Listing Status Sold
Purchase Type For Sale
Square Footage 1,770 sqft
Price per Sqft $228
Subdivision Oakridge Trail
MLS Listing ID U8071108
Sold Date 03/05/20
Bedrooms 3
Full Baths 2
Construction Status Completed
HOA Y/N No
Year Built 1985
Annual Tax Amount $3,502
Lot Size 8,712 Sqft
Acres 0.2
Lot Dimensions 89x94
Property Sub-Type Single Family Residence
Source Stellar MLS
Property Description
Great Location and a great 3 bedroom 2 bath home in Seminole. This home sits in a small community in a cul-de-sac off of 113th Street. Only 12 homes in this great little community, Nothing has sold in the neighborhood in 2 years. The home has an updated kitchen with new appliances. Split bedroom floor plan with an updated master bathroom. Walk into a fabulous great room with wood burning fireplace. Great entertaining home! Three car garage, large back yard with three sheds. The pool is screened in and features lots of room! Close to the beach of Redington, Madeira, Treasure Island, and shopping at John's Pass, and a 10 minute drive to Downtown St Petersburg!
Location
State FL
County Pinellas
Community Oakridge Trail
Area 33772 - Seminole
Zoning R-3
Rooms
Other Rooms Formal Dining Room Separate, Inside Utility
Interior
Interior Features Cathedral Ceiling(s), Ceiling Fans(s), Eat-in Kitchen, Living Room/Dining Room Combo, Skylight(s), Split Bedroom, Walk-In Closet(s)
Heating Central
Cooling Central Air
Flooring Ceramic Tile
Fireplaces Type Family Room, Wood Burning
Fireplace true
Appliance Dishwasher, Disposal, Electric Water Heater, Microwave, Range, Refrigerator
Laundry In Kitchen, Laundry Closet
Exterior
Exterior Feature Fence, Lighting, Sprinkler Metered
Garage Spaces 3.0
Pool Gunite
Utilities Available Cable Connected, Electricity Connected, Sewer Connected, Sprinkler Meter
View Park/Greenbelt, Pool
Roof Type Shingle
Porch Covered, Screened
Attached Garage true
Garage true
Private Pool Yes
Building
Lot Description In County, Oversized Lot
Story 1
Entry Level One
Foundation Slab
Lot Size Range Up to 10,889 Sq. Ft.
Sewer Public Sewer
Water Public
Architectural Style Contemporary
Structure Type Brick,Stucco
New Construction false
Construction Status Completed
Schools
Elementary Schools Orange Grove Elementary-Pn
Middle Schools Osceola Middle-Pn
High Schools Osceola Fundamental High-Pn
Others
Senior Community No
Ownership Fee Simple
Acceptable Financing Cash, Conventional, FHA, VA Loan
Listing Terms Cash, Conventional, FHA, VA Loan
Special Listing Condition None
Read Less Info
Want to know what your home might be worth? Contact us for a FREE valuation!

Our team is ready to help you sell your home for the highest possible price ASAP

© 2025 My Florida Regional MLS DBA Stellar MLS. All Rights Reserved.
Bought with REALTY EXPERTS
Find out why customers are choosing LPT Realty to meet their real estate needs
Learn More About LPT Realty

