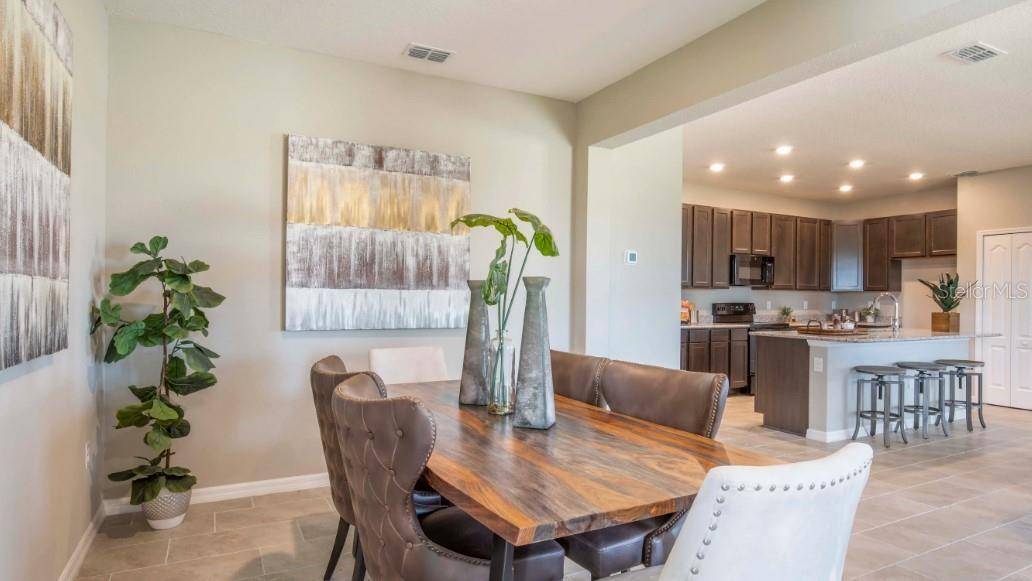3 Beds
2 Baths
1,760 SqFt
3 Beds
2 Baths
1,760 SqFt
Key Details
Property Type Single Family Home
Sub Type Single Family Residence
Listing Status Active
Purchase Type For Sale
Square Footage 1,760 sqft
Price per Sqft $207
Subdivision Royal Highlands Unit 6
MLS Listing ID O6323790
Bedrooms 3
Full Baths 2
Construction Status Pre-Construction
HOA Y/N No
Year Built 2025
Annual Tax Amount $526
Lot Size 0.460 Acres
Acres 0.46
Property Sub-Type Single Family Residence
Source Stellar MLS
Property Description
Step into The Ashton, a thoughtfully designed home where comfort meets upscale living. Situated on a desirable corner lot with eye-catching stone accent exterior, this residence blends timeless curb appeal with modern interior finishes.
As you approach the home, a charming covered front porch sets the tone. Step inside to soaring 9'4" ceilings throughout, creating an airy, open atmosphere from the moment you enter. The foyer offers clear sight lines and leads to a versatile flex space, perfect for a home office, hobby room or dining area—tailored to your lifestyle.
At the heart of the home, the open-concept great room flows effortlessly into the kitchen, designed to impress with quartz countertops, soft-close cabinets with crown molding, and a large center island ideal for meal prep and casual dining. The kitchen comes fully equipped with a full suite of appliances, including an ENERGY STAR® side-by-side refrigerator.
Sliding glass doors open to a screened-in lanai, creating a private outdoor retreat perfect for morning coffee or evening relaxation.
The owner's suite is positioned for comfort and privacy, featuring a generous walk-in closet and a well-appointed private bath with an upgraded tile shower—a stylish and luxurious touch that enhances the space. Two additional secondary bedrooms provide spacious accommodations for family, guests, or flexible use.
A functional laundry room serves as a drop zone from the garage, offering extra storage and convenient organization. The spacious garage even includes a dedicated workshop area, ideal for projects or hobbies.
Finished with architectural shingles and backed by a full builder warranty, The Ashton is built for peace of mind and lasting value.
With its elevated design and everyday practicality, The Ashton stands out as the ideal place to call home in Royal Highlands.
Location
State FL
County Hernando
Community Royal Highlands Unit 6
Area 34614 - Brooksville/Weeki Wachee
Zoning R1C
Rooms
Other Rooms Great Room, Inside Utility
Interior
Interior Features Crown Molding, Open Floorplan, Primary Bedroom Main Floor, Smart Home, Stone Counters, Thermostat, Walk-In Closet(s)
Heating Central, Electric
Cooling Central Air
Flooring Carpet, Luxury Vinyl
Fireplace false
Appliance Dishwasher, Disposal, Electric Water Heater, Microwave, Range, Refrigerator
Laundry Electric Dryer Hookup, Laundry Room, Washer Hookup
Exterior
Exterior Feature Hurricane Shutters, Sliding Doors
Parking Features Driveway, Garage Door Opener, Workshop in Garage
Garage Spaces 2.0
Utilities Available Cable Available
Roof Type Other,Shingle
Porch Covered, Rear Porch, Screened
Attached Garage true
Garage true
Private Pool No
Building
Lot Description Corner Lot, Paved
Entry Level One
Foundation Slab
Lot Size Range 1/4 to less than 1/2
Builder Name Maronda Homes, LLC of Florida
Sewer Septic Tank
Water Well
Architectural Style Coastal, Craftsman
Structure Type Block,Stone,Stucco
New Construction true
Construction Status Pre-Construction
Schools
Elementary Schools Winding Waters K8
Middle Schools Winding Waters K-8
High Schools Weeki Wachee High School
Others
Pets Allowed Yes
Senior Community No
Ownership Fee Simple
Acceptable Financing Cash, Conventional, FHA, VA Loan
Listing Terms Cash, Conventional, FHA, VA Loan
Special Listing Condition None
Virtual Tour https://www.propertypanorama.com/instaview/stellar/O6323790

Find out why customers are choosing LPT Realty to meet their real estate needs
Learn More About LPT Realty






